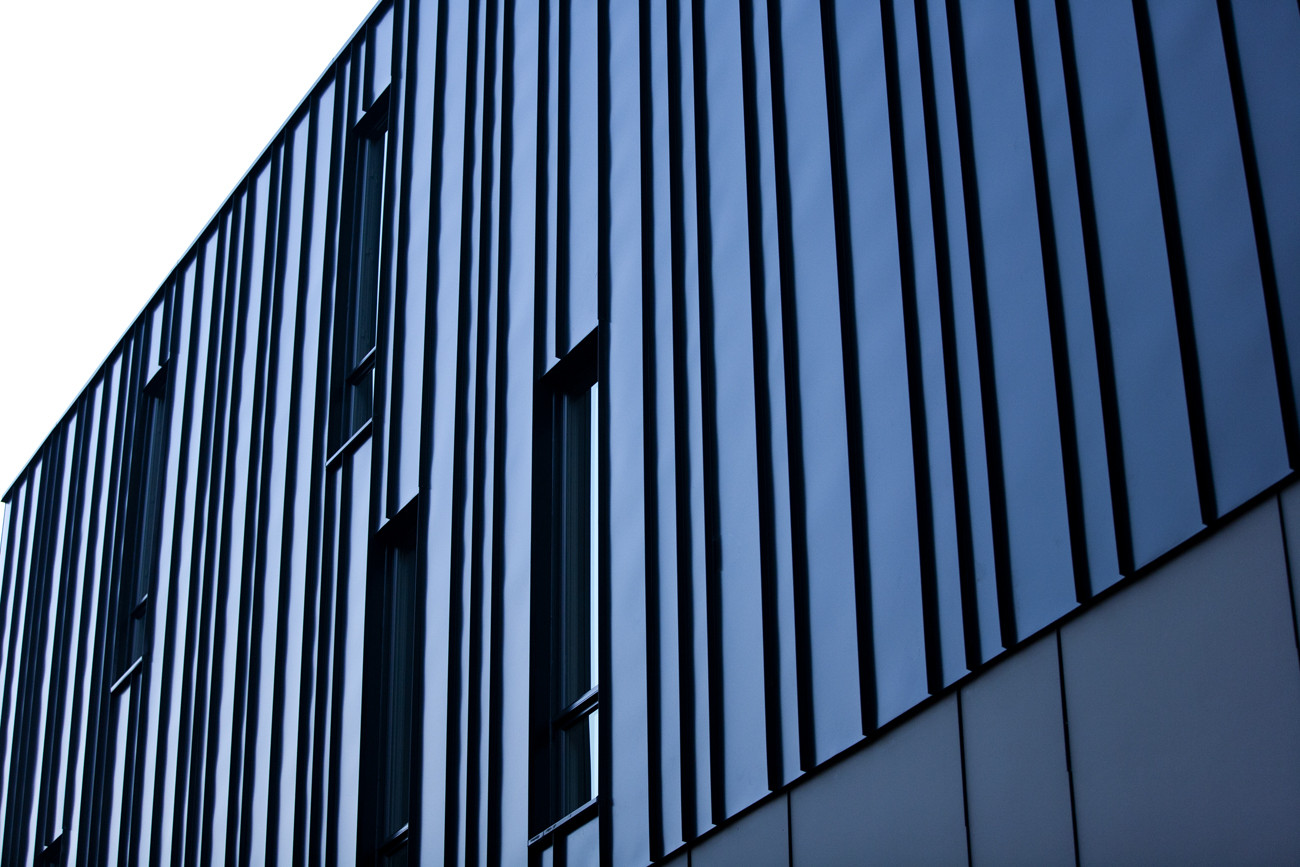
-
Architects: Tonic Design + Tonic Construction
- Year: 2012
-
Photographs:Raymond Goodman

Text description provided by the architects. The client, recording artist Michael Rank, purchased his 60-acre spread near Pittsboro, NC, 20 years ago and has been waiting for the right time and the right designer to build a house on it.
Because privacy is a primary concern for this client, Tonic’s designers sited the house deeply into the property and near the edge of a forest. This set up a beautiful, rolling approach and a relationship between the house and an open pasture. The road curves to reveal an almost startling view of the tall, vertical end of the cubistic house, the upper section covered in standing seam metal. Any reminder of Gothic architecture’s pointed arches, ribbed vaults, and flying buttresses is strictly intentional!

In fact, the client asked Tonic to design and build a “Modern Gothic” house. That, plus his insistence on privacy; his love of tall, vertical spaces; his extreme fascination with stairs; his extensive art collection; and his need for space to house his “muscle cars” and dragster drove the design scheme. The result is a 3200-square-foot, four-story, flat-roofed house with a three-story-clear living room and an 1100-square-foot four-car garage beneath, all of which push the limits of wood-frame construction.

On grade, the garage is cast concrete. The main living space is defined on the exterior by painted concrete panels. The upper two levels are clad in factory-finished, black, standing-seam metal roofing material that will never need painting. The latter was both an aesthetic and practical choice considering the height of the structure. By design, the black and white exterior also recalls piano keys.

Speaking of music: Narrow vertical windows are placed to suggest notes on the staffs of sheet music. These off-the-shelf Window Shield® windows fit the dimensions inside the metal’s standing seams, so they enhance the house’s verticality and contributed to fast, affordable construction since there was no need for custom fitting. They also give the owner the privacy he wants while suggesting Gothic castles’ “arrow loop” windows that provided cover for archers protecting the castle.
A large Ipe wood deck with a black metal railing with steel cables, custom fabricated by Tonic Construction, extends the living space outdoors. A smaller balcony projects from the owner’s bedroom.

From the garage level, an 11-foot-tall concrete exterior staircase leads up to the home’s main level, where the living room rises to three stories clear and the owner’s favorite colors – black, gray, and white – are immediately apparent. The open kitchen and dining space are immediately adjacent to the living room. Along a far wall and overhead, a dramatic network of black metal staircases and ramps (M.C. Escher paintings come to mind), with open-grated steel flooring, lead up to bedrooms for the owner and his son (on separate quadrants of the upper level), to the library, and to a recording studio where the owner can write and record his music. (The studio can be converted to an additional bedroom in the future if necessary.) Sliding black metal doors provide privacy for the separate rooms. A spiral staircase from top to bottom is also located at the rear of the house.

Throughout the house, ledges hold artwork that can be revolved out whenever the owner wants without leaving nail holes in the white sheet-rocked walls. In dramatic contrast to the white walls is the dark gray ECOfusion® bamboo flooring from CaraGreen with subtle flecks of blue and brown.





















